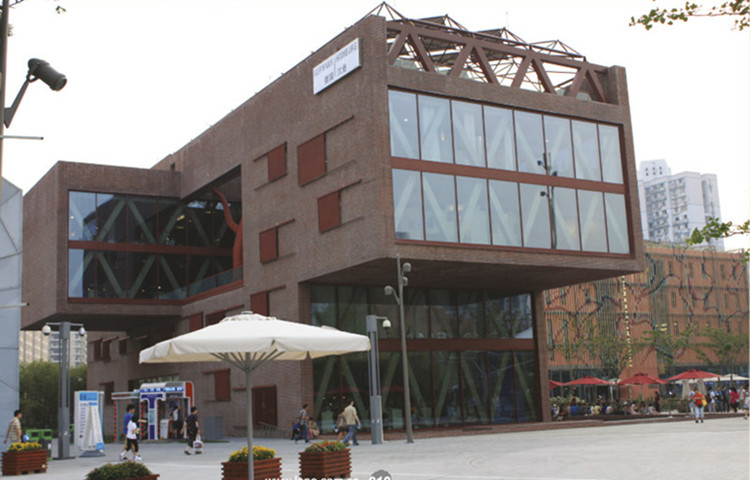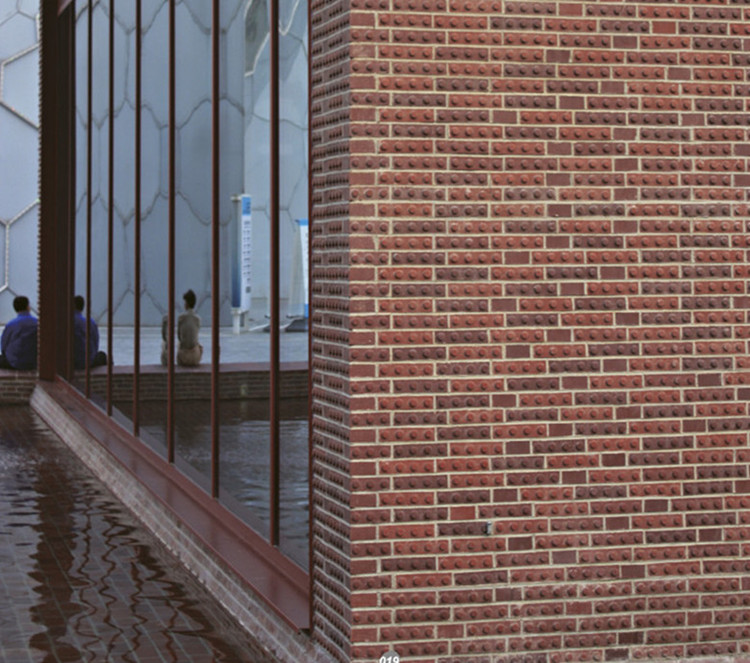

In contemporary hospitality architecture, facade design has evolved far beyond surface treatment. It has become a primary tool for shaping spatial ide...
MoreThe LACADIERE Skyline in Chengdu represents a rare moment in façade engineering: a super-tall residential tower whose exterior envelope combines techn...
MoreNagpur, the “Orange City” of Maharashtra, has emerged as one of India’s most promising tier-2 technology centres. Strategically located at the geograp...
MoreProject: Germany Hamburg Pvilion in Shanghai World Expo
Time: 2008
Product Item: SD670/KW670/SD870/KD63/KWS6375
Product Size: 220x105x52mm

Hamburg Pavilion is a peculiar building, does not require air conditioning and heating, while it was able to keep the indoor seasons 25 degrees Celsius constant temperature, the building's external energy consumption is only 10% of ordinary houses. The red terracotta wall tile building, about 18 meters high, is shaped like a "drawer" that opens in four directions, and is integrated with living and office functions. It has compact size, good insulation and air tightness. Thereby reducing the winter heating and summer cooling energy consumption. Sun, human or indoor electrical and other passive heat source of heat, can meet the vast majority of the room heat demand, the Hamburg government called it "with the ecology of the highest standards of sustainable building."
"Hamburg House" is a total of five floor building, one to four-floor extension of the original building, "commercial and residential mix,"feature, divided into work area and living area, will be used to show the multimedia Hamburg people's daily lives. The fifth floor of 450 square meters of solar power generation equipment, accounting for half of the roof, will provide the entire building operation required for about 80% of electricity. A three-dimensional "wish tree", which runs through each floor of the case, is an innovative guided tour system that demonstrates the desire of the residents of Hamburg for future urban life, and Hamburg's response to these aspirations.

"The House of Hamburg" is decorative with exterior red wall tile from LOPO China, the red terracotta wall tile is not an ordinary tiles, the color and firing methods are very special, with high-quality clay support, density is very large, can provide good insulation effect. In addition, unlike ordinary flat red uniform appearance,the size required for "Hamburg House" is different, the surface of sand and gravel bump of the brick makes the wall more texture. The supporting system of the external walls chosen by the designer is used to carry the weight of the brick wall and to the main structure of the building. It has a plus or minus 3.5 cm vertical adjustment, is conducive to balance error.
The reason why Hamburg Museum can be able to energy-saving environmental protection is in detail that its design and processing of the fine to the full use of high-tech and new materials are inseparable. We remember that this building consumes only 10% of the external energy sources of ordinary houses, but also should remember that this data is achieved through what kind of way.

The red brick exterior walls from LOPO China, nitrogen-filled glass, roof-top solar energy, and ventilation holes throughout the building provide a number of elaborate details that not only meet the low energy requirements of the Hamburg House passive rooms. Refined lively design also echoes the overall building clean and strong style, the color selected on the red terracotta facade tiles not only expressed the Hamburg Museum of traditional Chinese color understanding, but also convey a warm and comfortable life style, detail show designers Of human nature considerations.