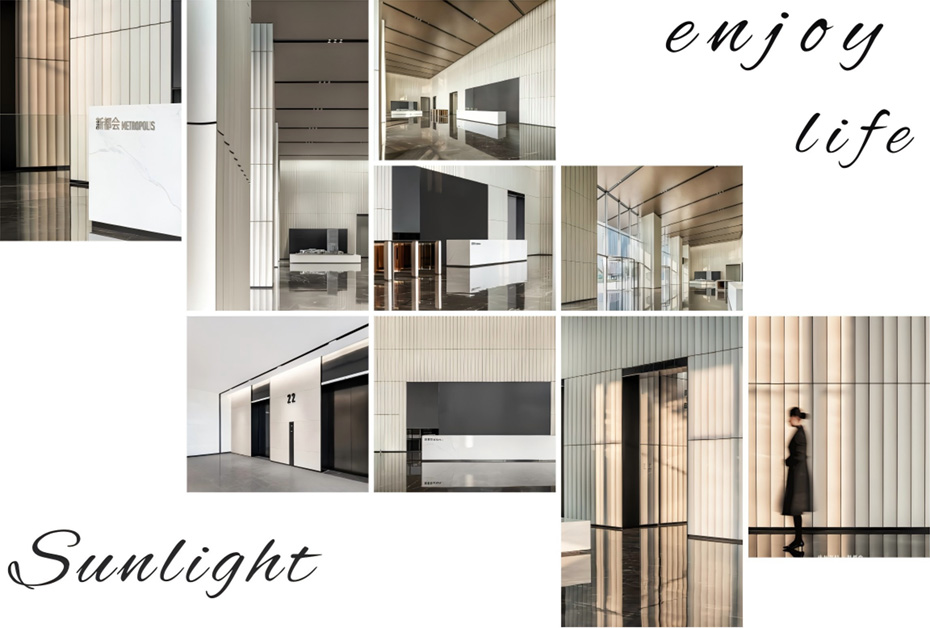

Why Terracotta Mosaic Tiles Are Leading the Texture Trend in Modern Design As architects and interior designers increasingly gravitate toward natural ...
MoreNestled in Ufa, the capital of Bashkortostan, the Ufa Citizen Service Hub stands as a testament to the enduring relevance of classical architectural p...
MoreThe Lahore International Convention and Exhibition Centre (LICEC) represents a groundbreaking architectural achievement in Lahore, Pakistan. Designed ...
MoreThe Vanke Metropolis lobby in Xuzhou is a testament to advanced engineering and material innovation. As a project engineer, the focus was on optimizing construction efficiency, ensuring structural integrity, and maximizing the functionality of the design. At the core of this success was the use of LOPO Terracotta Panels, which offered a perfect blend of performance and aesthetics.
The installation of LOPO Terracotta Panels brought numerous structural benefits to the project. The panels' lightweight nature significantly reduced the load on the building structure compared to traditional masonry. This feature was critical in maintaining the integrity of the framework while allowing for large-scale cladding installations.
Additionally, the terracotta panels were mounted using a modular, pre-punched aluminum framing system. This system not only sped up the installation process but also allowed for adjustments during assembly, ensuring perfect alignment and seamless integration with the building's facade.
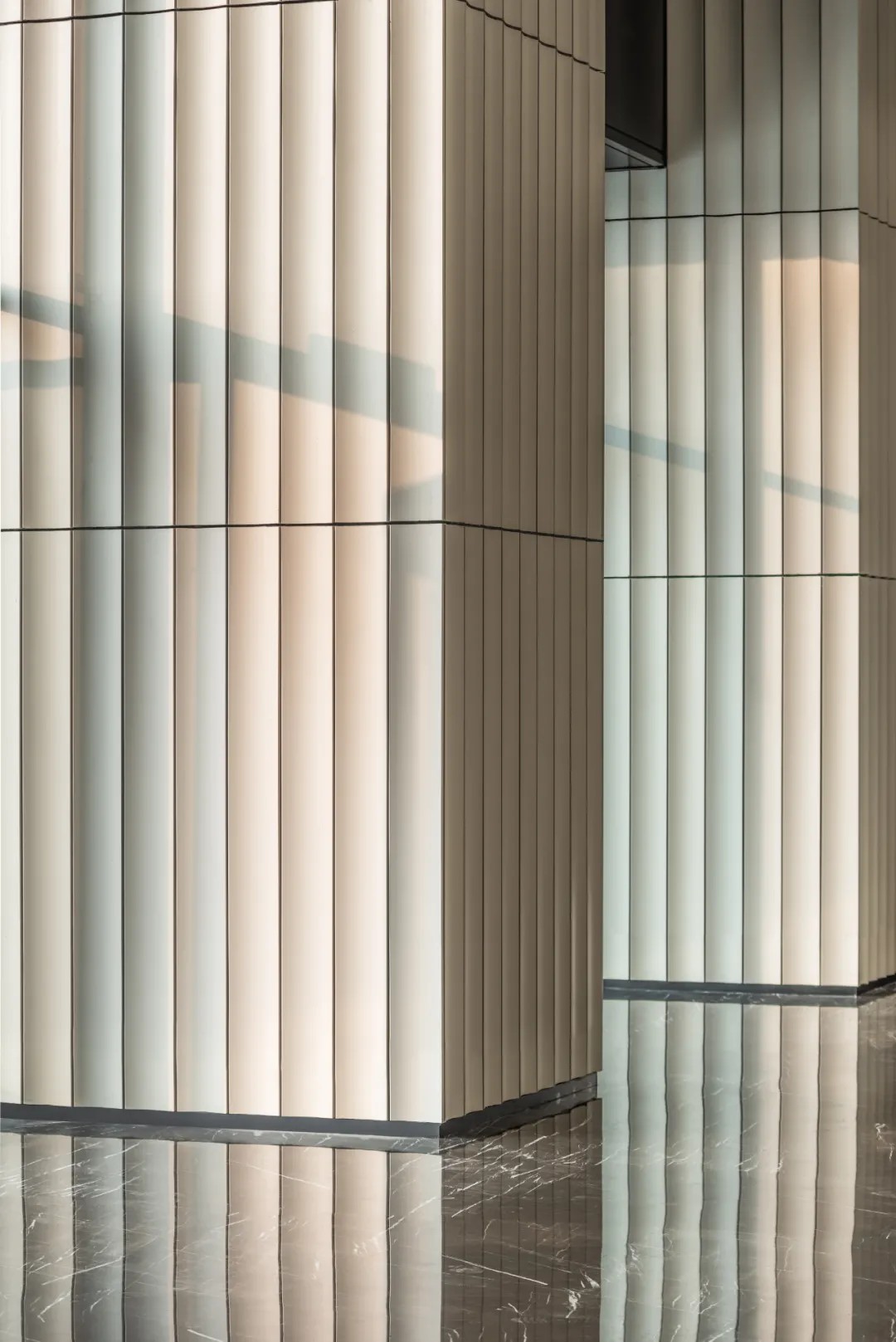
The LOPO Terracotta Panels used in the Vanke Metropolis project were customized to meet the unique design requirements. Custom sizes and shapes were manufactured to fit the curved walls and precise geometry of the lobby. Furthermore, the surface finishes were carefully selected to create a dynamic interplay of light and shadow, enhancing the visual depth of the space.
Color-matching was another crucial aspect of customization. The terracotta wall panels were produced in a range of earthy tones that complemented the overall architectural theme, creating a cohesive and harmonious aesthetic.
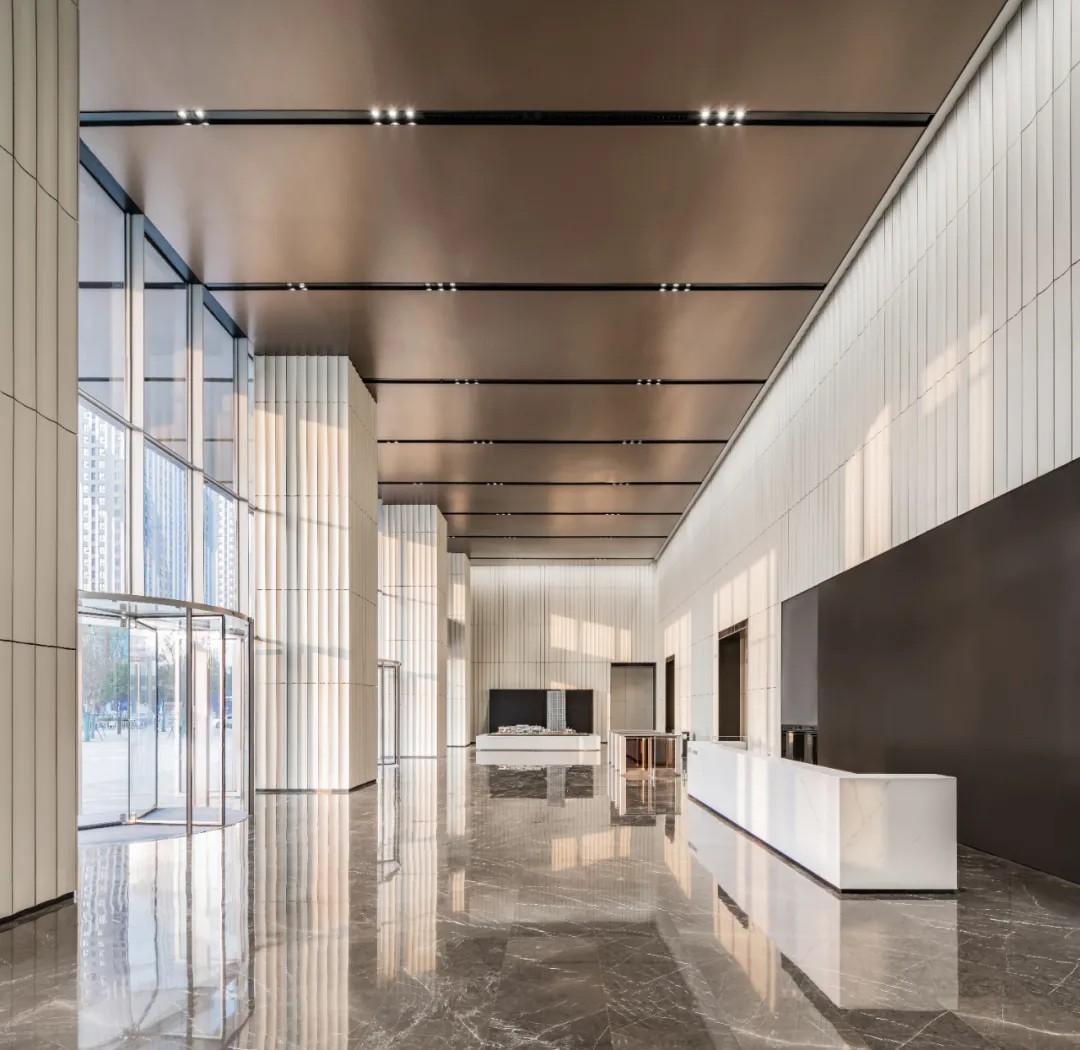
One of the key challenges during the installation was ensuring precision in panel alignment, especially given the lobby's intricate design with curved surfaces and vertical elements. To address this, laser-guided equipment was employed during installation, ensuring millimeter-level accuracy in panel placement.
Another challenge was the need for a high degree of coordination between the design and construction teams. Detailed 3D modeling and regular cross-team meetings ensured that the terracotta panels were manufactured and installed to exact specifications without delays or errors.
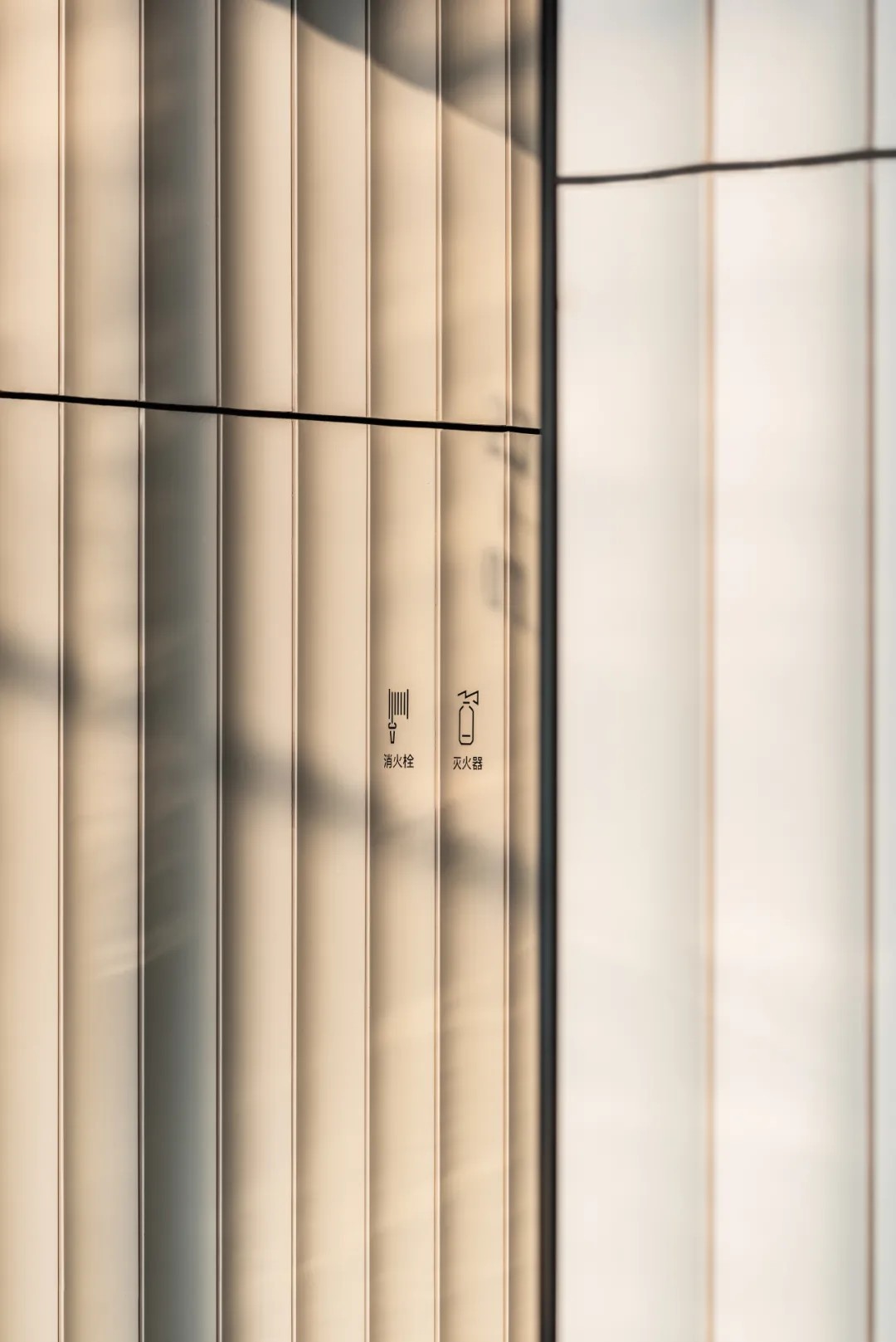
The LOPO Terracotta Panels contributed significantly to the building’s energy efficiency. Their natural thermal insulation properties helped regulate indoor temperatures, reducing the need for artificial heating and cooling. This not only lowered energy consumption but also aligned with the project’s sustainability goals.
In terms of safety, the panels were designed to withstand extreme weather conditions, including heavy rain and strong winds. Their non-combustible nature provided an additional layer of safety, making them an ideal choice for a high-traffic public space like the Vanke Metropolis lobby.
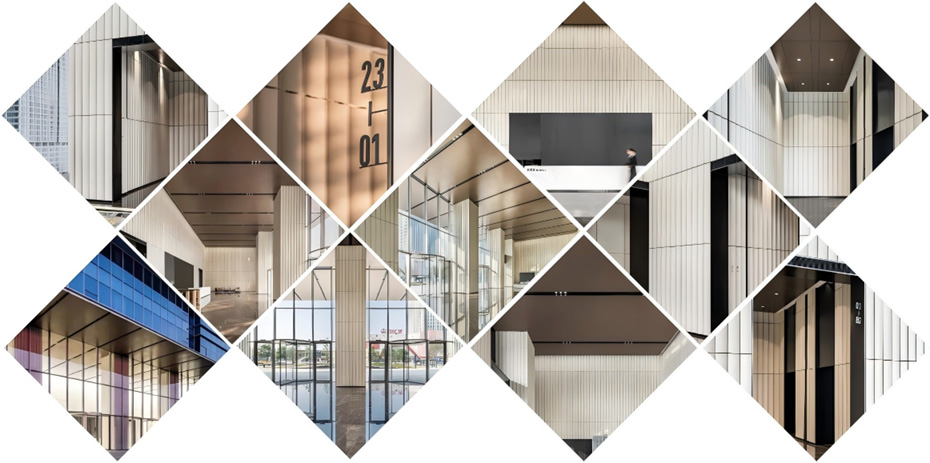
The Vanke Metropolis lobby is more than just a visually stunning space—it is an engineering marvel. The use of LOPO Terracotta Panels demonstrates how innovative materials and advanced installation techniques can redefine modern architecture. From structural benefits to aesthetic appeal, the project serves as a benchmark for future developments in the field.
For engineers and contractors, this project is a case study in leveraging cutting-edge materials and methodologies to achieve architectural excellence. The Vanke Metropolis lobby stands as a proud example of what is possible when design and engineering come together seamlessly.
