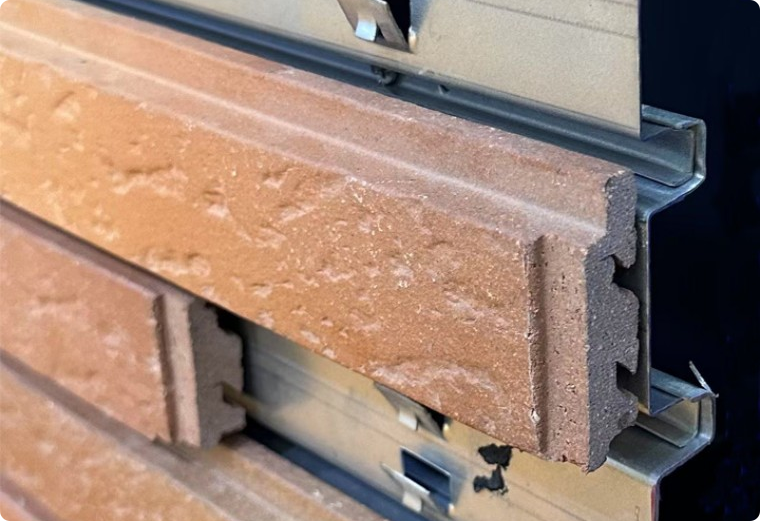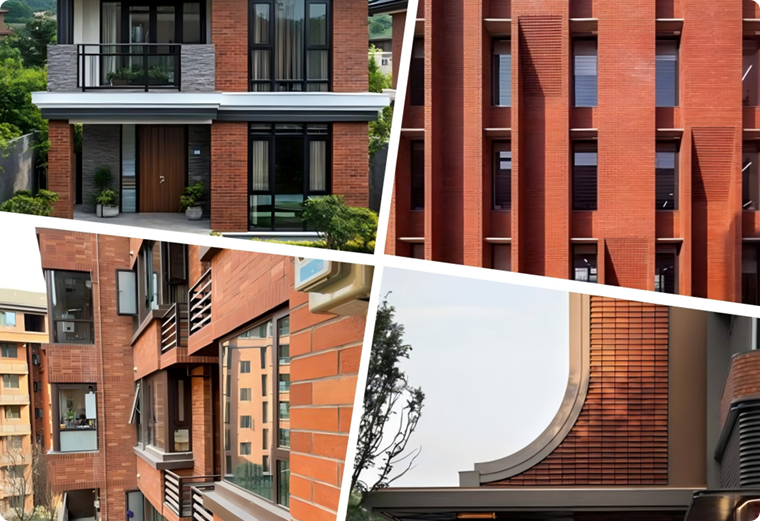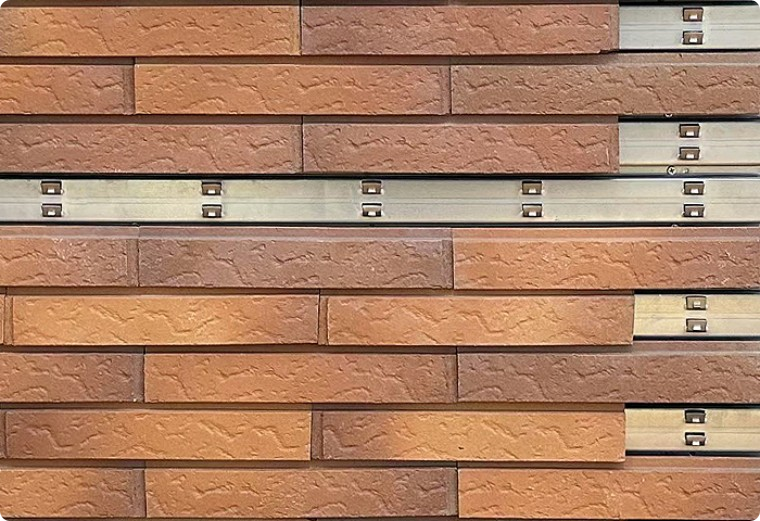

Why Terracotta Mosaic Tiles Are Leading the Texture Trend in Modern Design As architects and interior designers increasingly gravitate toward natural ...
MoreNestled in Ufa, the capital of Bashkortostan, the Ufa Citizen Service Hub stands as a testament to the enduring relevance of classical architectural p...
MoreThe Lahore International Convention and Exhibition Centre (LICEC) represents a groundbreaking architectural achievement in Lahore, Pakistan. Designed ...
MoreFor architects, designing facades that balance **aesthetic appeal** with **long-lasting performance** is a top priority. The **TerraFix™ Facade System** developed by LOPO Terracotta offers a unique solution that combines **artistic design flexibility** with **structural durability**. With its innovative **terracotta tile dry hanging system**, **TerraFix™** provides architects with the tools to create visually stunning facades that stand the test of time.

The **TerraFix™ system** offers an incredible range of design possibilities, allowing architects to customize the appearance of their building’s exterior according to specific project requirements. The **terracotta brick cladding system** is available in various colors, textures, and sizes, making it adaptable to any architectural style, from modern and sleek to traditional and rustic.
With the flexibility to tailor **terracotta tiles** and bricks in multiple finishes, architects can craft a facade that enhances the overall design of the building. Whether it’s a **commercial development**, a **high-end residential project**, or a **public facility**, the **TerraFix™ system** provides the aesthetic versatility needed to bring architectural visions to life. **Customizable terracotta bricks** allow for the creation of unique patterns, textures, and designs that perfectly align with the building's environment and purpose.
For projects requiring bold, modern facades, **TerraFix™** can achieve striking visual effects by incorporating sleek, minimalist tiles, while more traditional buildings can benefit from the warm, natural hues of **terracotta bricks**. The **system’s flexibility** in design makes it an ideal choice for **architectural experimentation** while maintaining a cohesive and functional building envelope.
In architectural design, **aesthetic appeal** and **functionality** must go hand in hand. The **TerraFix™ system** seamlessly combines these two aspects, ensuring that a building’s facade is not only visually captivating but also practical and durable. The **terracotta tiles** used in the system offer superior **weather resistance**, **thermal insulation**, and **low maintenance**, making them an ideal choice for both aesthetic and functional purposes.
By incorporating the **dry-hanging method**, **TerraFix™** ensures a **secure installation** with **mechanical fixing technology**, providing a stable and durable exterior that can withstand harsh weather conditions. The use of **ventilated cladding** enhances the thermal performance of the building, reducing energy consumption for heating and cooling. This **sustainable system** not only boosts a building’s energy efficiency but also helps maintain the facade’s appearance over time, ensuring it continues to look beautiful without extensive maintenance.
The **dry-hanging facade system** also addresses issues such as water ingress and moisture buildup, which can damage the building’s exterior and compromise its integrity. By allowing air to circulate behind the **terracotta tiles**, **TerraFix™** helps prevent moisture accumulation and ensures the longevity of the facade.

Several high-profile architectural projects have already successfully incorporated the **TerraFix™ Facade System**, showcasing its versatility and performance in real-world applications. One notable example is the **XYZ Tower**, a **high-end residential building** in an urban setting. The **terra-cotta tile dry cladding system** was used to create a sleek, contemporary facade that not only enhances the building's aesthetic appeal but also provides **energy-efficient insulation**.
Another successful application is the **ABC Mall**, where the **terracotta brick facade** was chosen to create a welcoming, modern yet classic exterior. The **TerraFix™ system** provided the necessary durability for this **commercial project**, offering a visually cohesive design that fits perfectly with the surrounding architecture while maintaining the building’s performance over the years.
These case studies demonstrate how **TerraFix™** helps architects achieve both their design goals and practical requirements, providing a **sustainable** and **aesthetic cladding solution** for a wide variety of building types.
The **TerraFix™ Facade System** by **LOPO Terracotta** represents the ideal balance between **design flexibility** and **durability**. By incorporating **customizable terracotta bricks** and **mechanical fixing technology**, the system provides architects with the tools to create visually appealing, energy-efficient, and long-lasting facades. Whether you're working on a **commercial complex**, **luxury residential project**, or **public building**, the **TerraFix™ system** offers an **aesthetic cladding solution** that enhances the building’s design while ensuring its performance for years to come.
To learn more about how the **TerraFix™ system** can elevate your architectural projects, visit the product page. Explore the full range of **terracotta brick** options on the product page.

If you are an architect looking to incorporate the **TerraFix™ Facade System** into your next project, contact LOPO Terracotta for expert advice and support. Our team is here to help you create the perfect facade that combines **aesthetics**, **performance**, and **sustainability**.